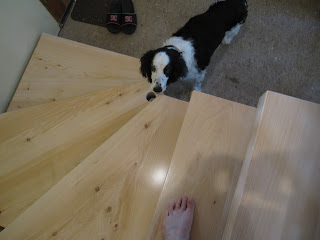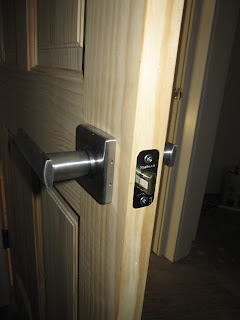House update - we WON'T be in by Christmas LOL - but not too far afterwards. Apparently when you build a house single handedly it takes a really long time, especially when you decide everything is custom and handmade - case in point our staircase! one-of-a-kind ladies and gentlemen.
Lots of trimming out around the ceiling, windows, floors etc. The false floor came out from in the living/dining room and opened up the whole area.
Before (excuse the dirty camera lens)
After...
Then he trimmed out the big, curved window.
So pretty with the window trim all painted white.
We finally got the chimney fitted ready for the pellet stove - inside.
Outside...
Finished up ducting for the kitchen and bathroom fans and got the final mechanical inspection completed and box ticked!
Next the trim. We had brought a HUGE pile of Port Orford cedar last year, and rather than paying to have it kiln dried we dried it ourselves in the house with the heating and the dehumidifier. Worked like a charm (well it had plenty of time to sit around).
And now it was finally time to use it, every piece needed to be sanded, 4 different grades of sandpaper, then treated with tung oil to finish it off.
Before (with splotty camera)..
During...
After - The trim is designed to look like a solid beam between upstairs and downstairs and the wood is beautiful, lots of interesting grain.
Trim around the cedar beams and the top of the stairs.
Next job was the stairs, the bottom corner had to be designed, welded etc.
Each tread had to be sanded.
Measured, cut and fitted into place.
The corner treads were made from 2 pieces of wood, glued together, cut to shape, sanded...
Hand rail is still a WIP..
Then the most amazing thing happened, the treads were varnished in a clear floor varnish, and they became a thing of beauty, seriously look good enough to eat..
Sanded round edges on the treads..
From this...
To this in really not that long a time frame, just about 4 years plus some change.
Inspected and approved and they definitely work...
I got my paintbrush out and threw some paint around, that is pretty much all the painting done now.
The colors don't look anything like they do in the photos, but you get the idea, a yellow theme,
And now he is fitting the kitchen, we ended up buying a kitchen as cost wise it was the same as building from scratch, time wise we are hopeful for much quick activity!!!
It seems like it is taking forever, especially now we are getting down the final few things to tick off the list, but every little detail counts. We are both excited to move into the house and finally live in it, that doesn't seem like too much of an illusion anymore!
Happy 2023 everyone, may you all get to live in your dream homes!































































